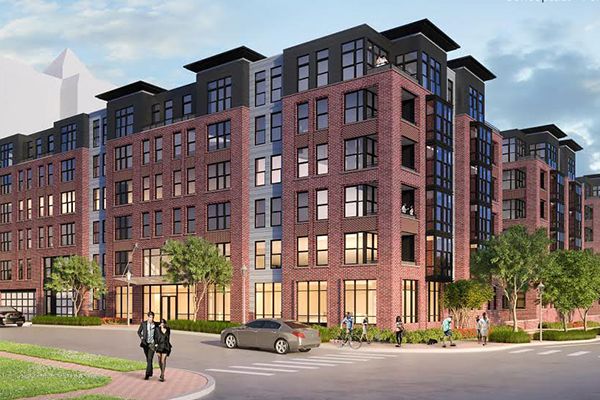Toronto’s New Midrise Buildings Policy: What It Means for the Future
Toronto is proposing a new policy that could allow midrise buildings of up to 11 storeys along some of the city’s busiest streets. This plan aims to increase housing options, but not everyone agrees on its effectiveness. While city officials are optimistic about the policy’s potential, critics—including Mayor Olivia Chow—argue that it does not go far enough to tackle the city’s housing crisis.
What the New Policy Proposes
Allowing Taller Buildings on Major Avenues
The proposed policy suggests allowing midrise buildings along key thoroughfares, such as Kingston Road, Dundas Street West, and Pape Avenue. Here’s how it would work:
- On wider streets, developers could build up to 11 storeys.
- On narrower streets, such as Dundas Street West, the limit would be six storeys without needing special approvals.
This sliding scale balances density with the width of the street, aiming for growth while ensuring infrastructure can support it.
Increasing Housing Capacity
Currently, these areas could accommodate up to 21,500 new homes under existing zoning laws. However, the proposed policy could potentially add nearly 61,000 additional units, addressing Toronto’s critical housing shortage. This would significantly help meet the city’s growing demand for housing.
Supporting Diverse Housing Needs
A Range of Housing Options
The new policy is designed to meet the needs of a diverse population. It supports creating a variety of housing types for:
- Different household sizes
- Various income levels
- People at different life stages, from young professionals to growing families
This approach aims to offer housing that accommodates all residents of Toronto.
Which Areas Could Be Affected?
Targeting Key Toronto Avenues
The policy targets Toronto’s most important corridors—major streets that serve as vital arteries for transportation and urban growth. These streets include:
- Bathurst Street
- Yonge Street
- Lawrence Avenue
- Eglinton Avenue
These avenues would become hubs for housing, retail, improved transit, and better public spaces, such as wider sidewalks and enhanced pedestrian infrastructure.
The Bigger Picture: Addressing Urban Growth
Breaking Free from Old Zoning Rules
This policy is part of a long-term effort by city planners to overhaul outdated zoning regulations. The current system has led to uneven growth, where some neighborhoods are filled with towers while others remain stuck in low-rise development. The proposed changes aim to allow more density in areas with the necessary infrastructure, helping the city grow more evenly.
Toronto has already taken steps in this direction, such as permitting multiplexes with up to four units and allowing low-rise apartments along designated “major streets.” This proposal extends that effort to allow even greater density on key urban corridors.
Looking to the Future: What’s Next?
If passed, the new policy could play a significant role in reshaping Toronto’s urban landscape. However, its success will depend on how well it balances the demand for housing with the needs of the community. Developers will need to meet specific conditions, such as maintaining appropriate distances from neighboring properties, to ensure the new buildings fit seamlessly into existing neighborhoods.
Visual Enhancements:
- Maps of the targeted areas could provide a clear view of which streets are affected by the new policy.
- Charts comparing the current and potential housing units in the areas affected by the changes would help readers understand the scale of the proposal.
- Infographics on the sliding scale of building height based on street width can simplify the concept for a broader audience.

 Facebook
Facebook
 X
X
 Pinterest
Pinterest
 Copy Link
Copy Link

